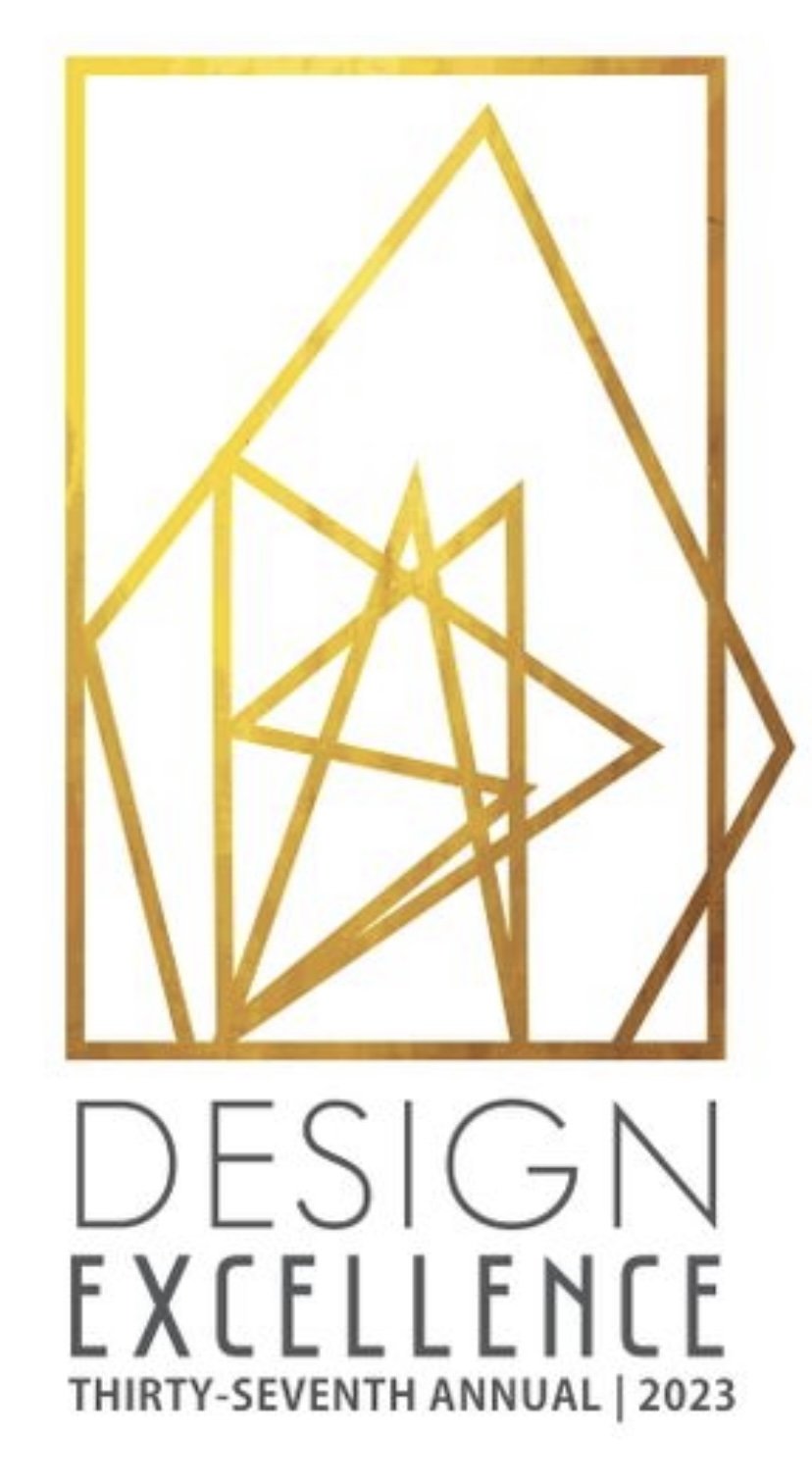Award Project Reveal: Longleaf Kitchen
Summary
This beautiful kitchen not only benefited from updating the finishes and fixtures, but also the increased functionality of the custom cabinetry, the addition of dedicated task areas, and the tremendously improved traffic flows. Combine these "functional" details with the luminescent quartzite countertop, the marble backsplashes, and the statement light fixtures and this beautiful kitchen is immediately elevated to "dream kitchen" status!
AWARD WON
ASID California Peninsula Design Excellence Award 2023
Category: Traditional/Transitional Kitchens
Project Goals
Our goals for this project included increased functional storage, improved traffic flows (for day-to-day function, and entertaining), dedicated task areas, and all with an elevated, high-end look. The clients lamented that in such a large space, everything seemed to bottleneck in the corner by the refrigerator. This counter was the only out-of-the-way space for the coffee maker, toaster, and small appliances. Further adding to this crowding was the result of a mind bogglingly bad decision by the previous builder, wherein this very large kitchen only had 42" between the island and the perimeter counter/appliances.
BEFORE PHOTO
DESIGN ELEVATION (Click to enlarge)
Kitchen Island and Cabinetry
We solved these problems with the relocation and slight enlargement of the island, allowing for 48' of clear space all around. To further reduce the bottlenecking of the task areas, we then removed some underused cupboards (located in the hall to the garage) to create a dedicated coffee/breakfast bar. By doing this, we gained some very valuable counter space, eliminated crowding in the open areas of the kitchen, created a very specific and needed task area, and even provided storage for mail & cookbooks in the upper section of the new cabinetry.
Beverage Station
Another space that had previously been underused was the desk area over by the nook. We replaced this space with a beverage station which serves both the interior and exterior living spaces, being conveniently located near the sliders. We gained additional counters, a task area that doesn't interfere with the "working" areas of the kitchen, and a dramatic feature with its lighted glass door upper cabinets.
FLOOR PLAN
(Click to enlarge)
Finishes
To solidify that this kitchen is not merely for function alone, we elevated the look with finishes such as a luminescent quartzite countertop, marble backsplashes, and statement light fixtures. These gorgeous finishes and fixtures combine beautifully with the thoughtfully planned customized cabinetry, resulting in this dream kitchen.







